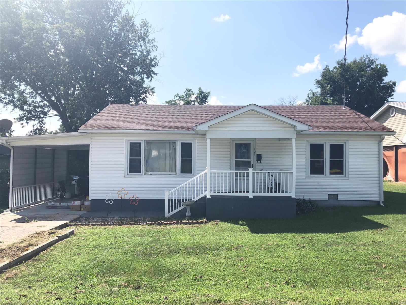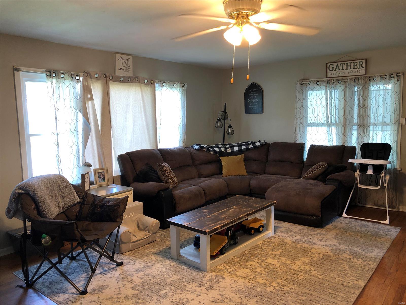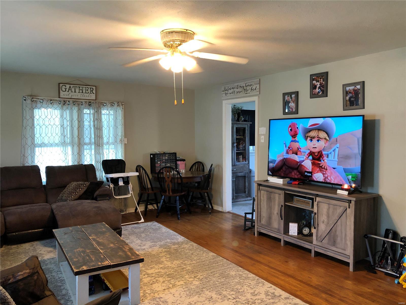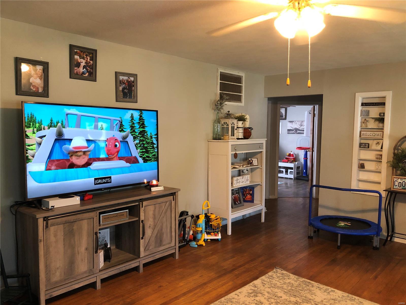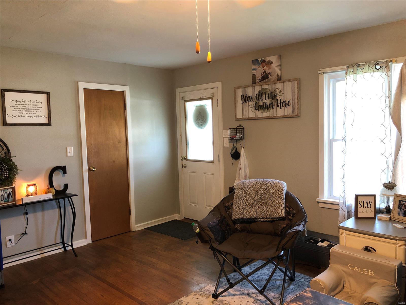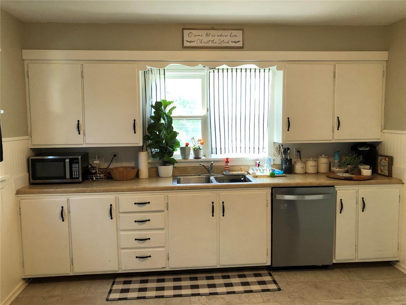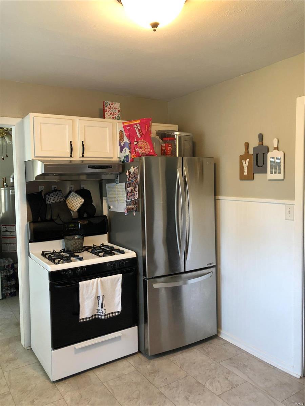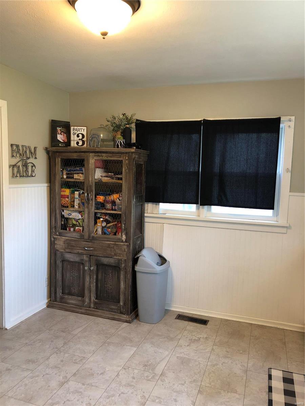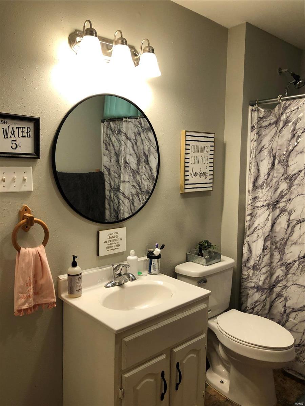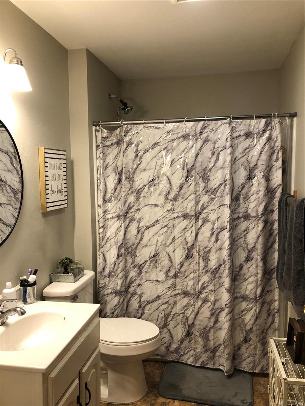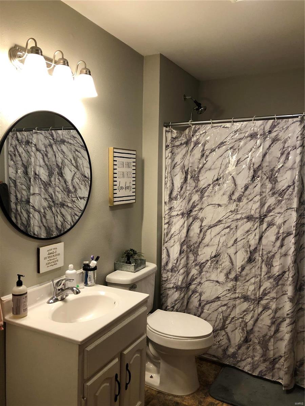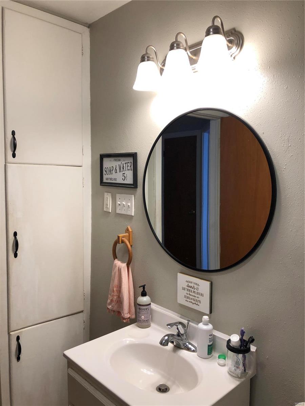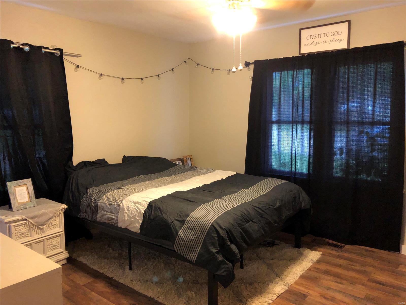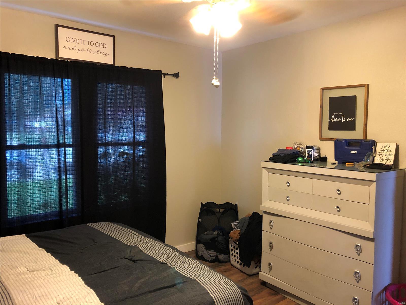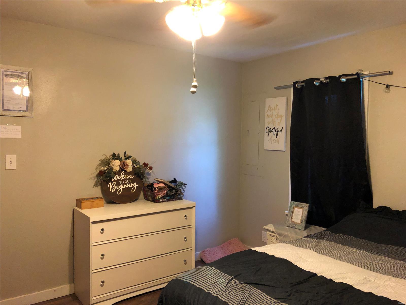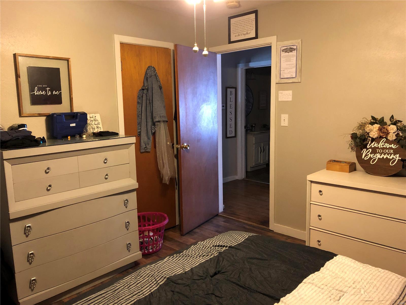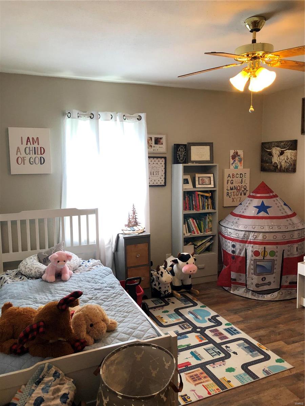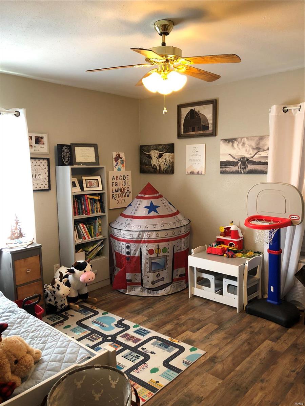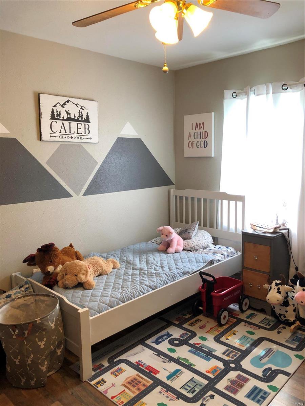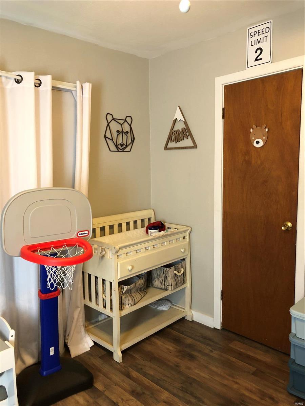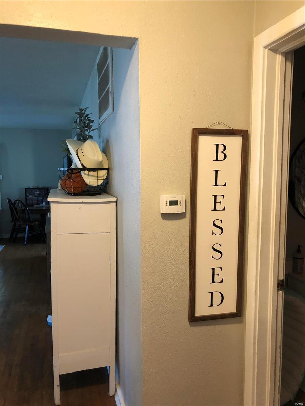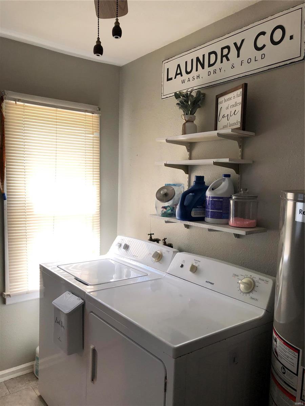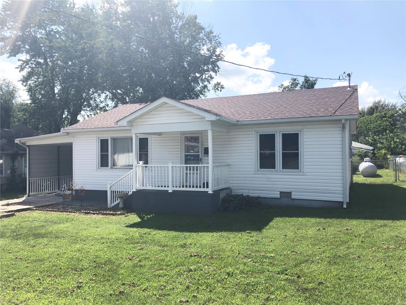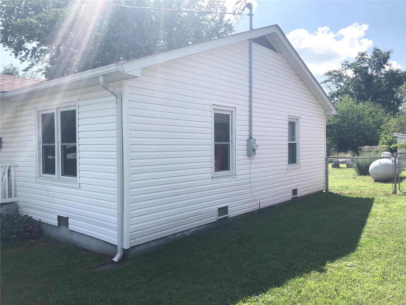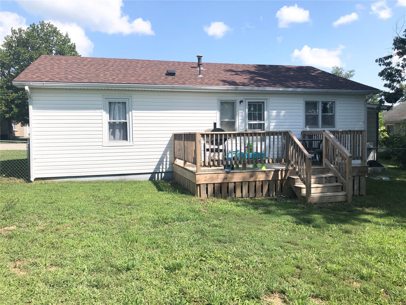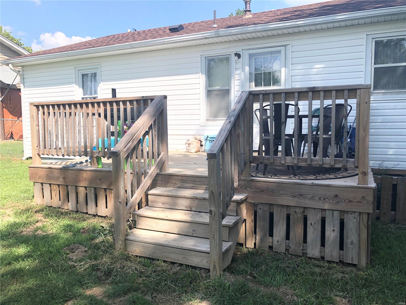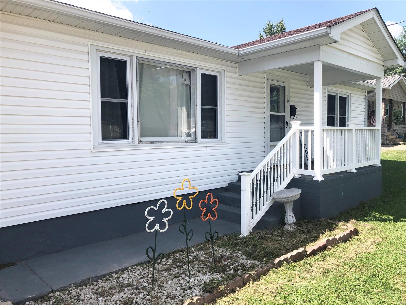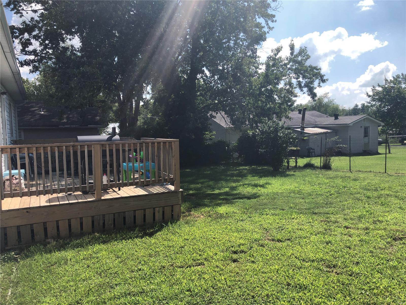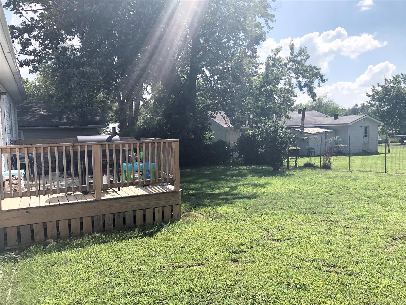101 Nelson Street, Salem, MO 65560
Subdivision: Hilltop Add
List Price: $119,900
Login/Signup to see SOLD Price
2
Bedrooms1
Baths1,064
Area (sq.ft)$113
Cost/sq.ft1 Story
Type80
Days on MarketDescription
Charming and Updated 2-Bedroom Home on a Quiet Street! This sweet home features 2 bedrooms, 1 full bath with a convenient walk-in shower, and gleaming original wood floors throughout the living room. The kitchen features luxury vinyl plank flooring and comes equipped with a stove, dishwasher, and refrigerator. Large laundry room with washer & dryer included. Brand-new roof installed in 2020. A covered carport ensures your vehicle stays protected, rain or shine. Enjoy year-round comfort with central A/C and propane heating. Step outside to a cozy backyard oasis complete with a deck and a secure chain-link fence. It's perfect for relaxing and entertaining. Plus, the location is unbeatable – close to downtown and shopping. Don't miss out on this opportunity to make this delightful home yours!
Property Information
Additional Information
Map Location
Rooms Dimensions
| Room | Dimensions (sq.rt) |
|---|---|
| Living Room (Level-Main) | 21 x 11 |
| Kitchen (Level-Main) | 12 x 11 |
| Bedroom (Level-Main) | 12 x 12 |
| Bedroom (Level-Main) | 12 x 11 |
| Bathroom (Level-Main) | 8 x 5 |
| Laundry (Level-Main) | 11 x 7 |
Listing Courtesy of UNITED COUNTRY SALEM REALTY - bwells@unitedcountrysalem.com
