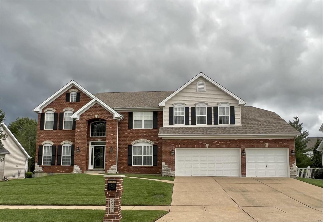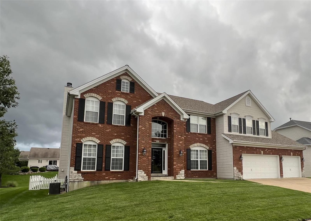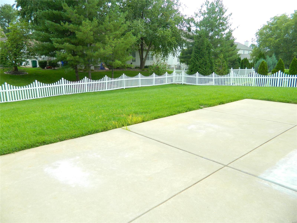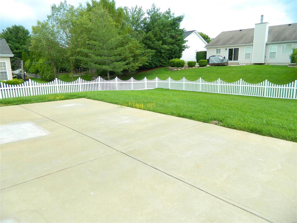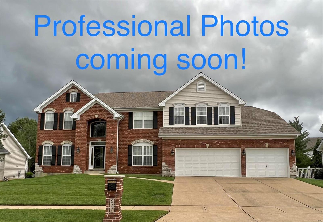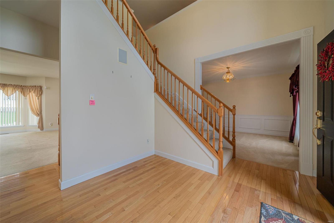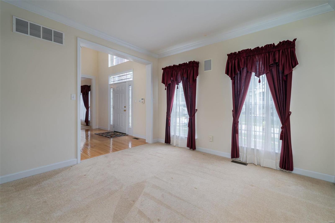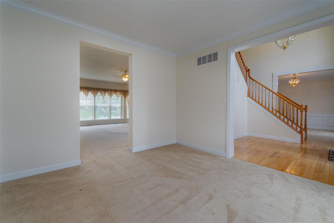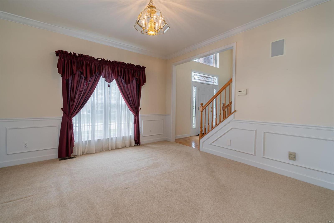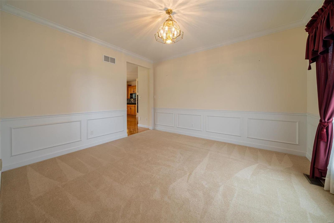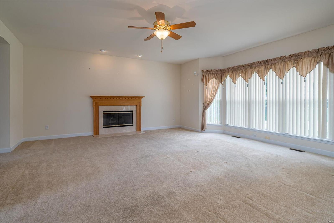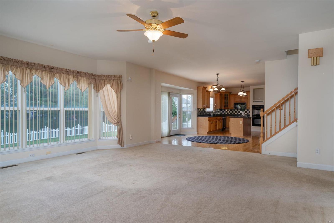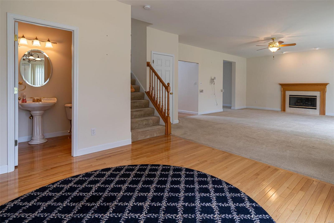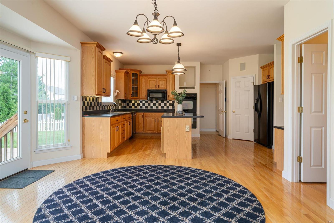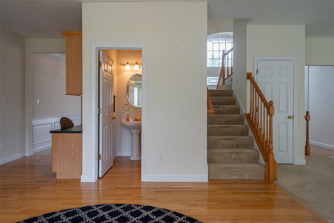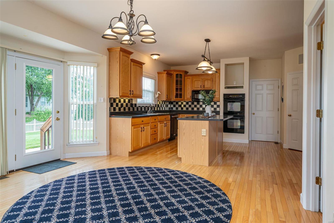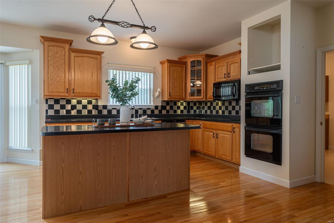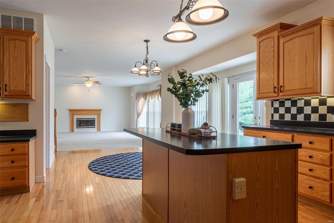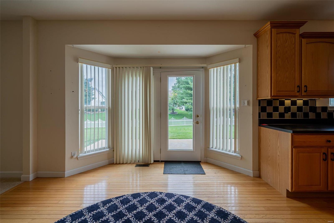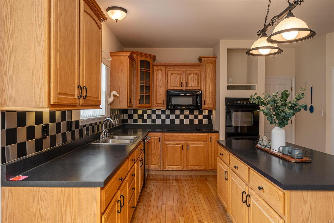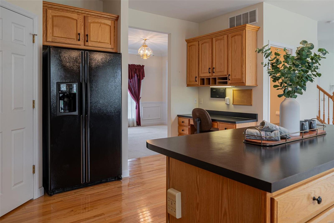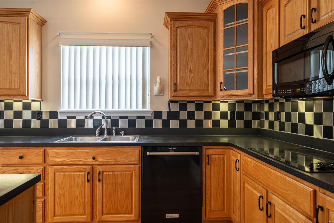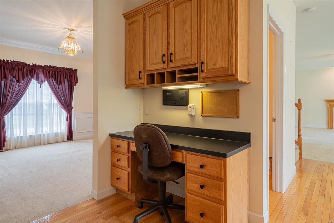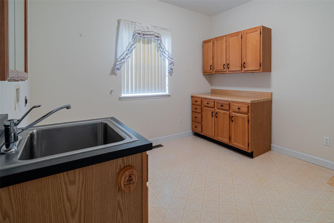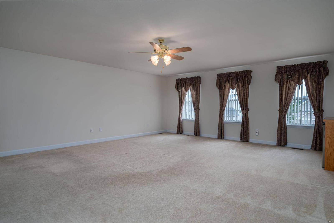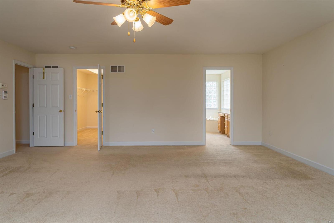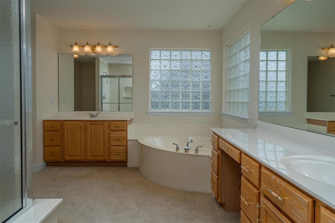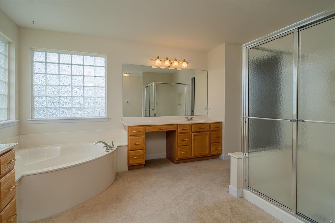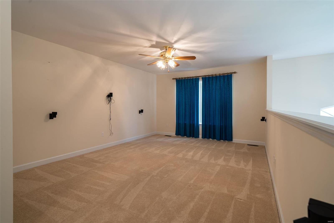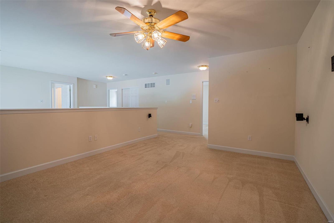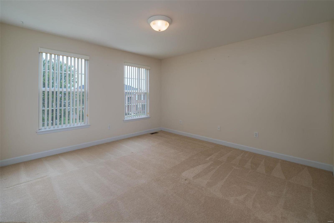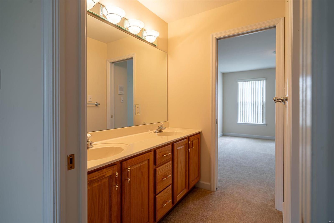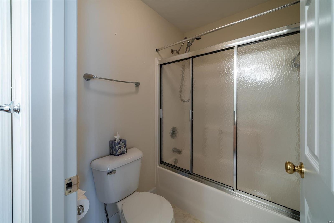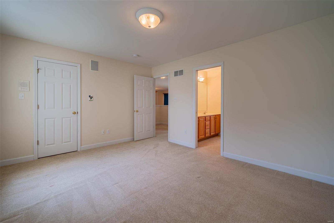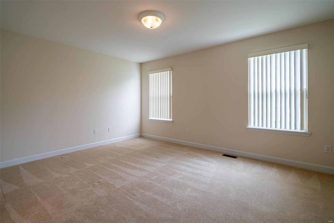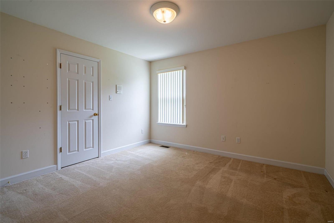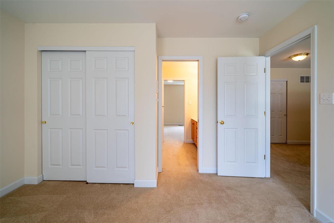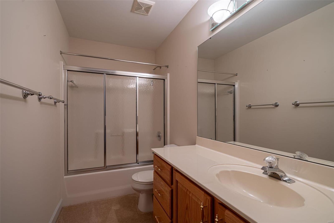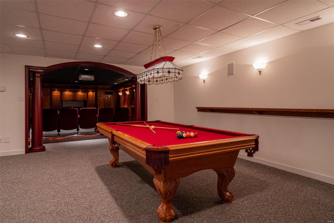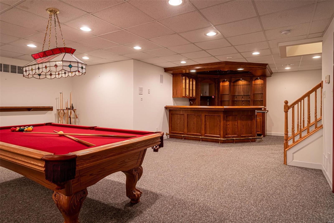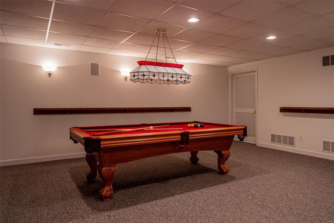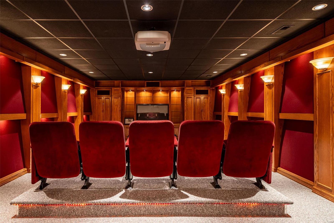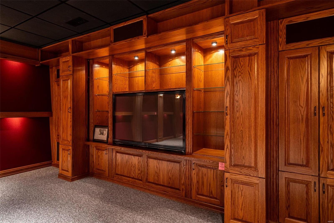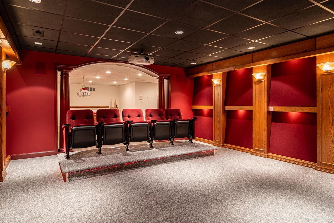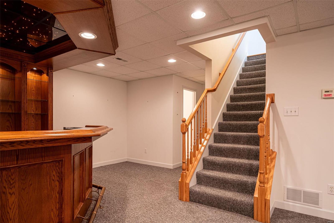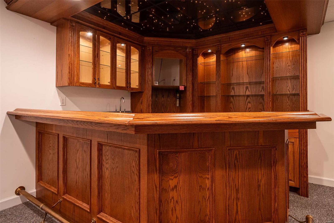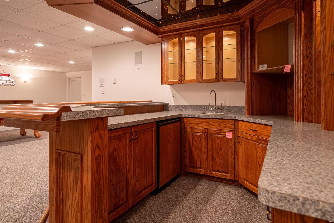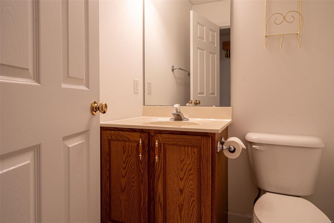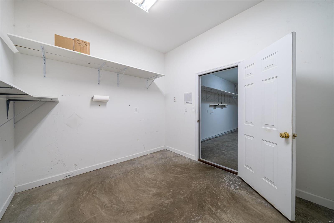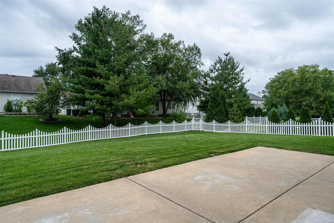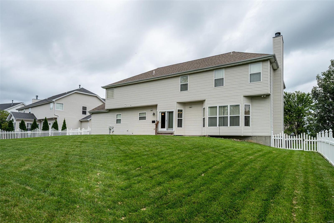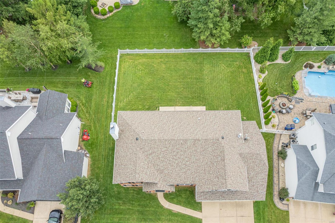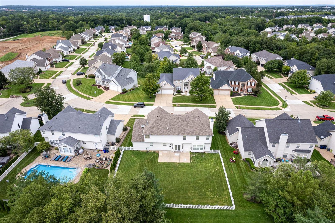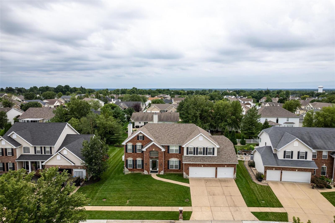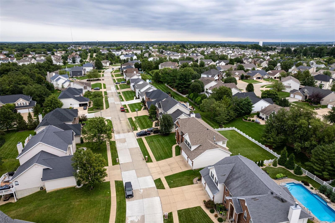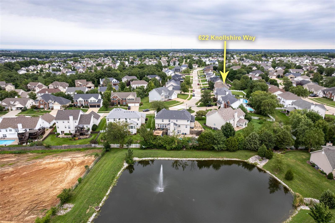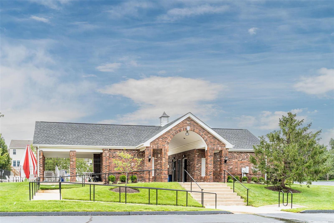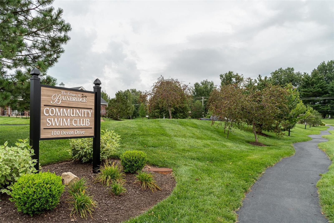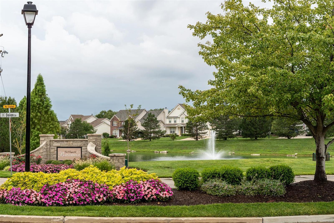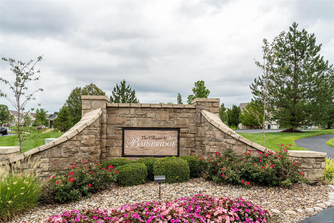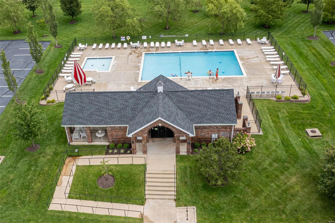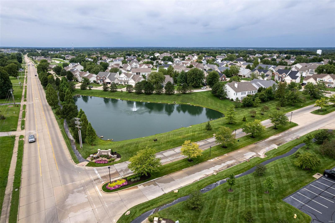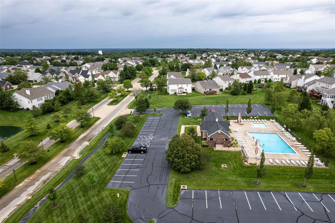622 Knollshire Way, Dardenne Prairie, MO 63368
Subdivision: Vlgs At Bainbridge Cheshire Village #1
List Price: $549,900
Login/Signup to see SOLD Price
4
Bedrooms5
Baths3,649
Area (sq.ft)$151
Cost/sq.ft2 Story
Type34
Days on MarketDescription
Welcome to this wonderfully cared for 4 Bedroom, (3) full & (2) 1/2 bath home in the Villages at Bainbridge. This home has over 4600+ sq ft of living & home intercom system. The main level offers a formal Dining, a large Family room w/a gas Fireplace & bay window, a nice Breakfast room near the Kitchen w/appliances incl, an island & work desk. Main level laundry w/sink. Upstairs you'll find a Bonus room w/ Bose wired speakers, an oversized Master bed, master bath w/double sinks, garden tub & sep shower. Bed 2 & 3 share a Jack & Jill bath & Bed 4 is near the hall bath. In the finished lower level you'll be impressed by the custom lighted wetbar, a game area w/a pool table (which is included), a 1/2 bath & a Heil installed Home Theater system with seating, projection screen, flatscreen and receiver that controls the whole home sound system! The 3-car garage also has a heated/cooled attached workshop & a home central vac. The fenced in yard & large patio could be a lovely oasis!
Property Information
Additional Information
Map Location
Rooms Dimensions
| Room | Dimensions (sq.rt) |
|---|---|
| Family Room (Level-Main) | 21 x 17 |
| Living Room (Level-Main) | 12 x 13 |
| Dining Room (Level-Main) | 12 x 13 |
| Breakfast Room (Level-Main) | 12 x 12 |
| Kitchen (Level-Main) | 13 x 17 |
| Laundry (Level-Main) | 10 x 10 |
| Master Bedroom (Level-Upper) | 19 x 23 |
| Bedroom (Level-Upper) | 14 x 12 |
| Bedroom (Level-Upper) | 14 x 12 |
| Bedroom (Level-Upper) | 12 x 12 |
| Bonus Room (Level-Upper) | 12 x 20 |
| Recreation Room (Level-Lower) | 21 x 29 |
| Media Room (Level-Lower) | 23 x 15 |
| Other Room (Level-Main) | 11 x 10 |
Listing Courtesy of RE/MAX Today - elisha@todaymo.com
